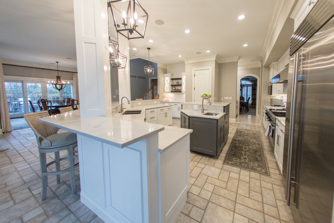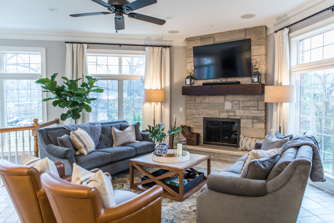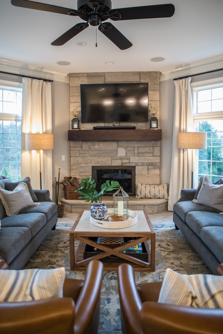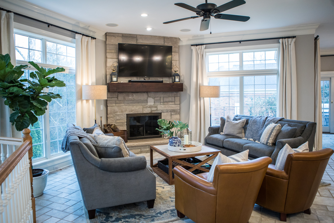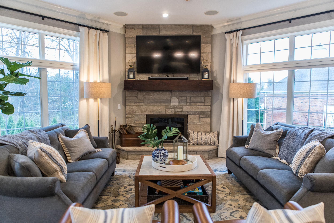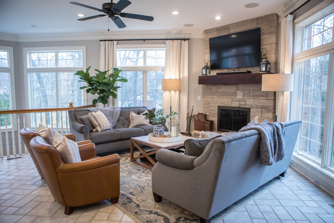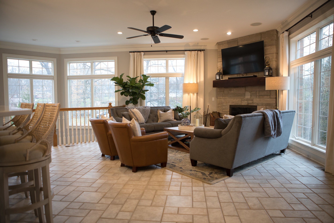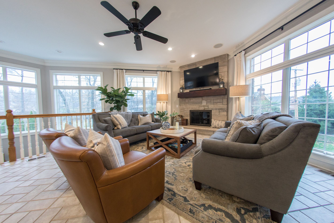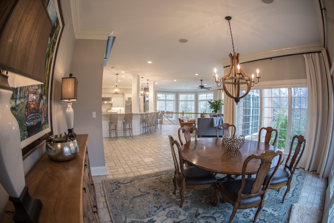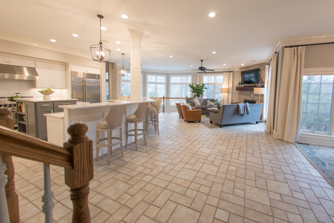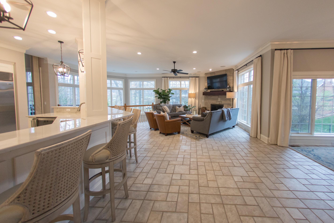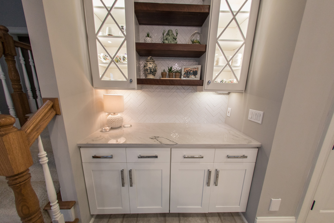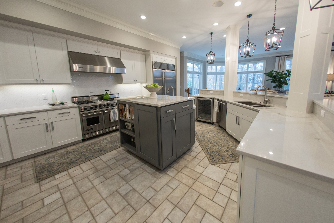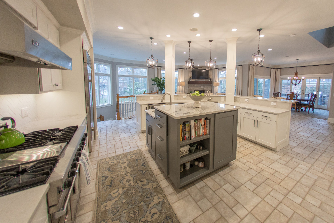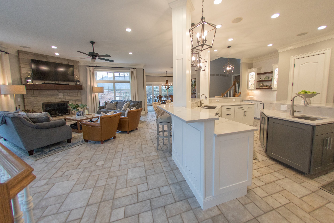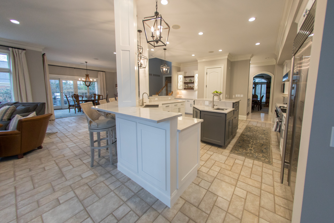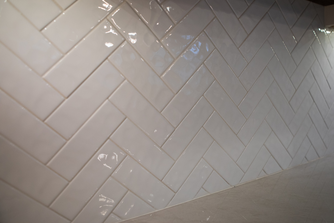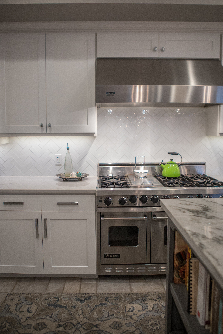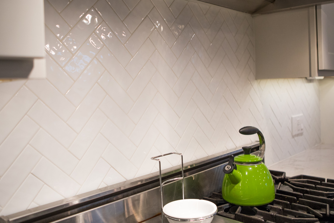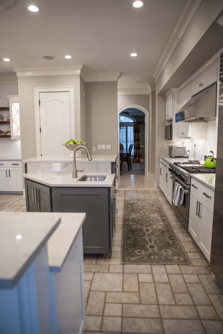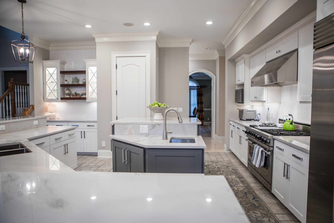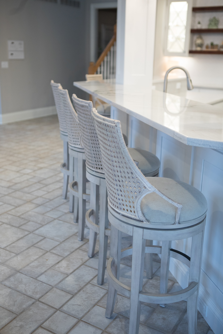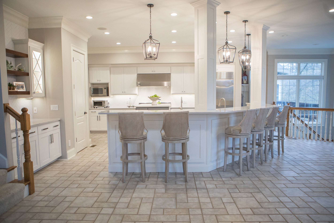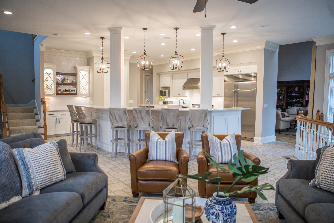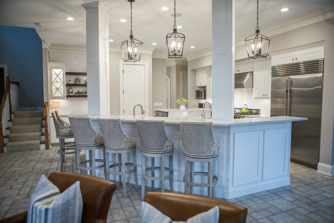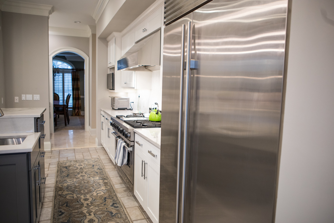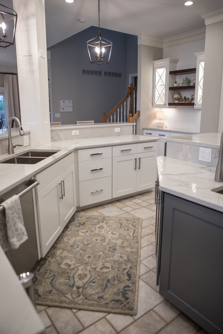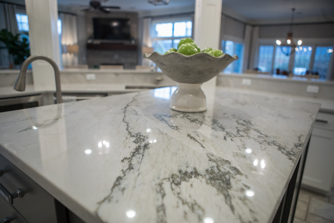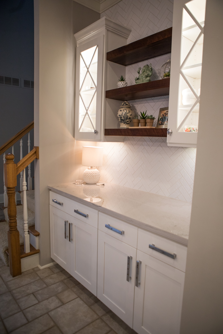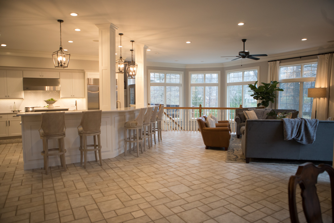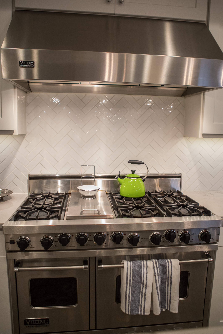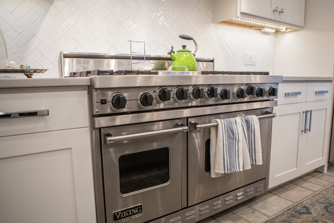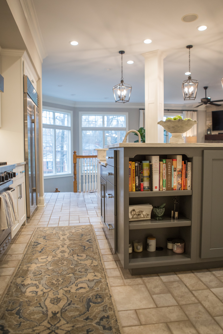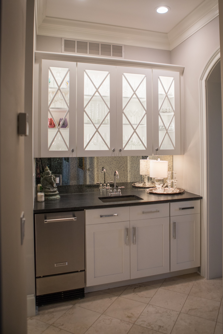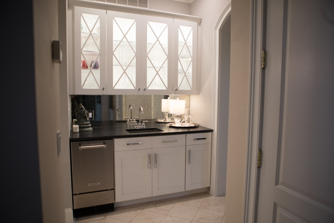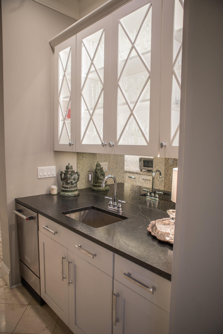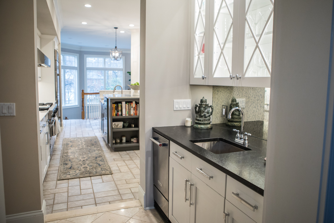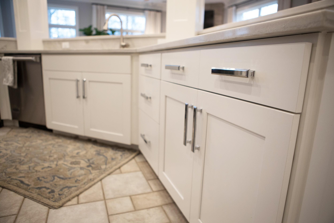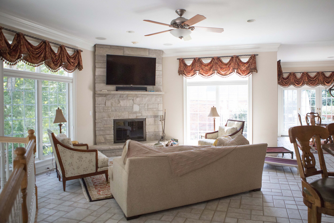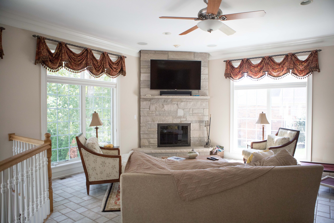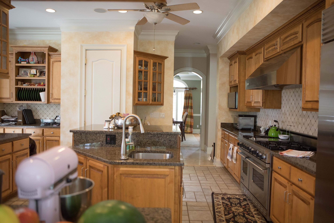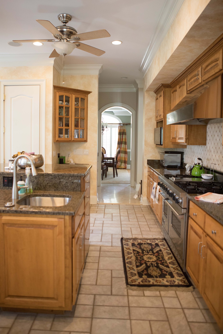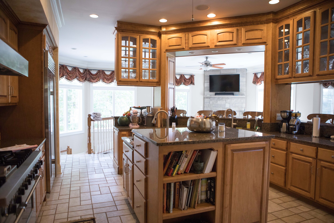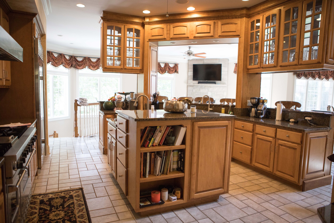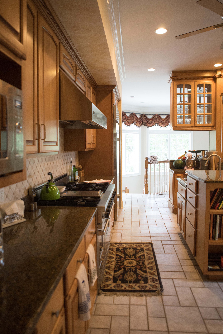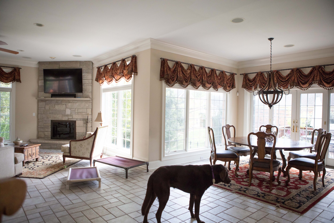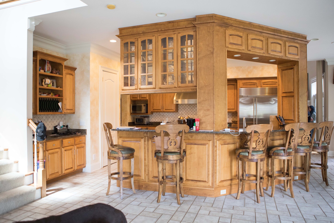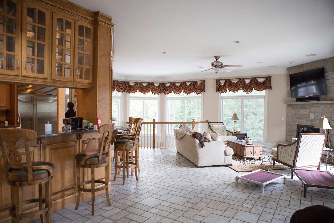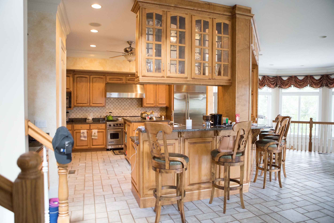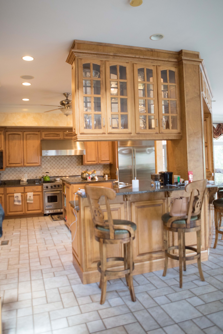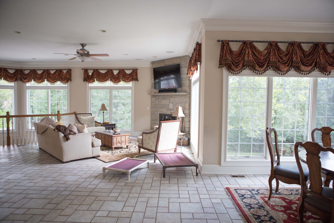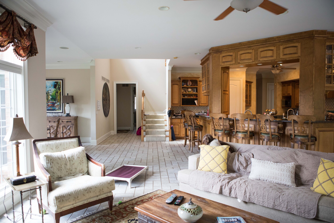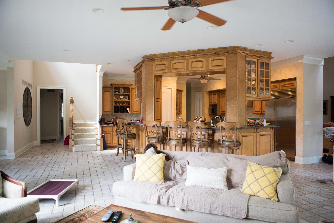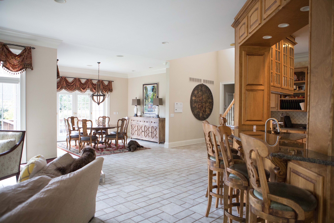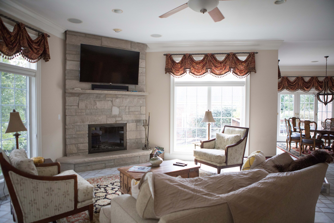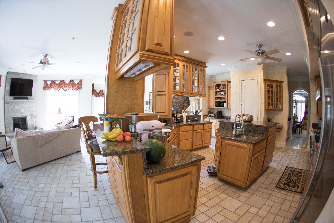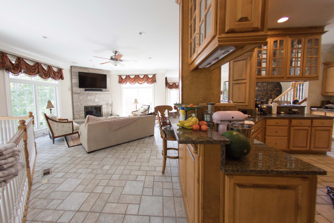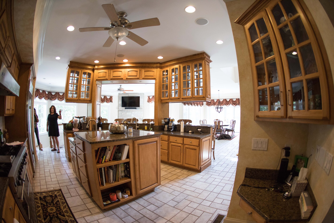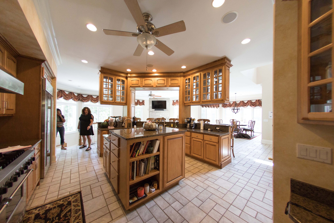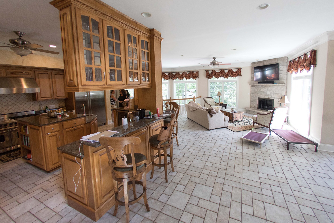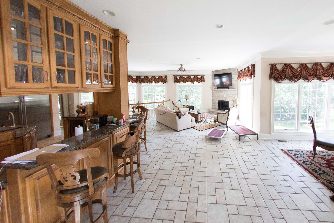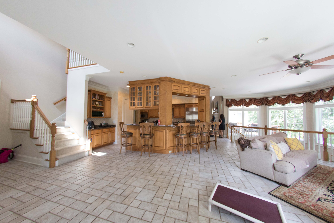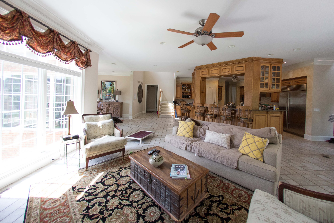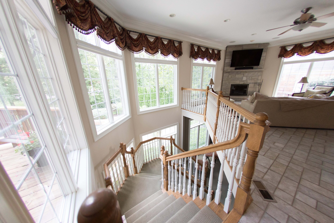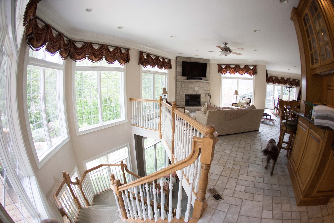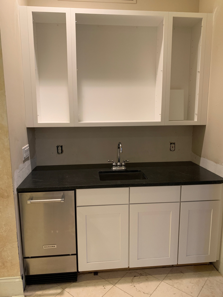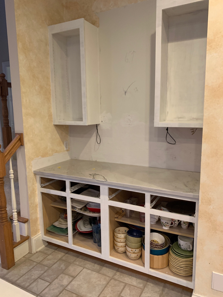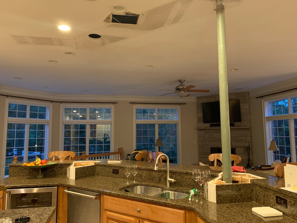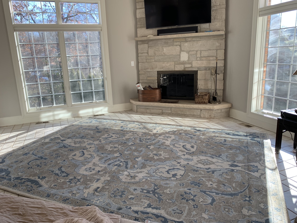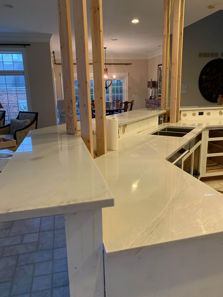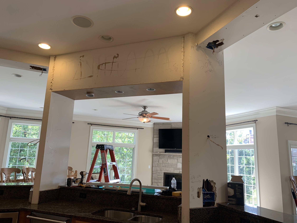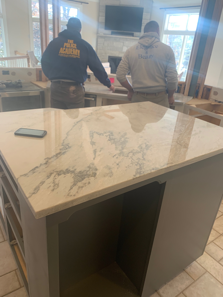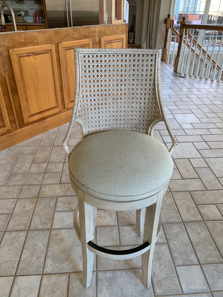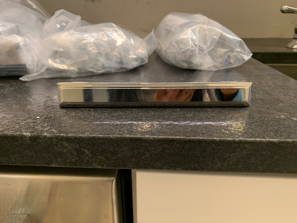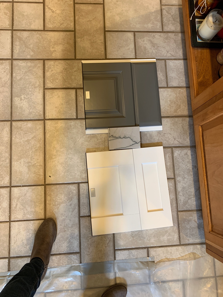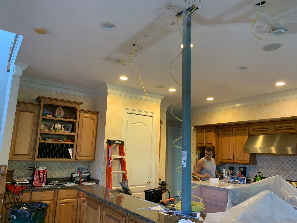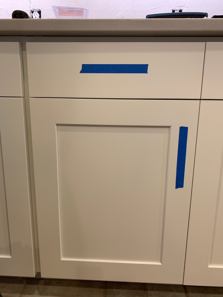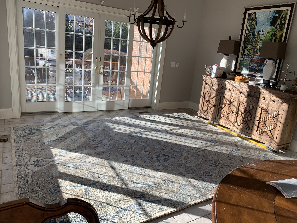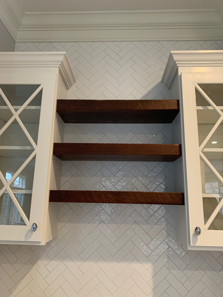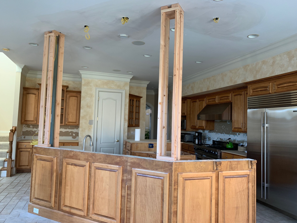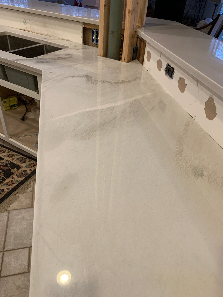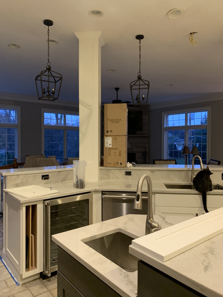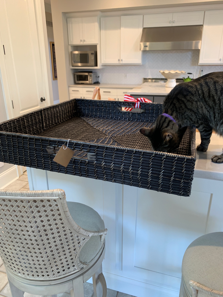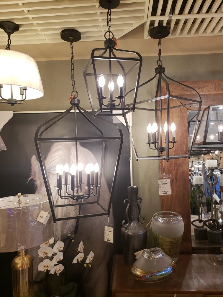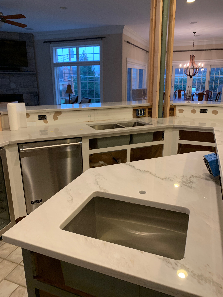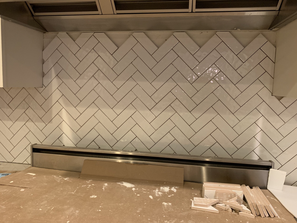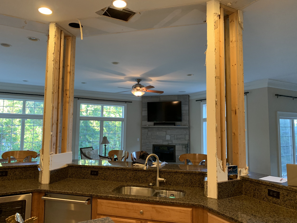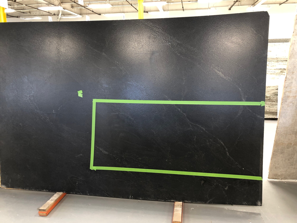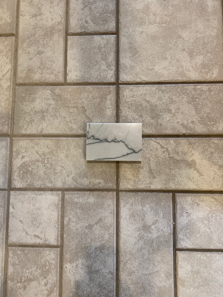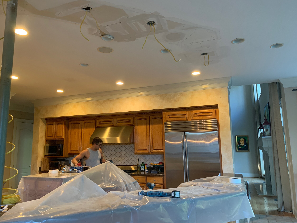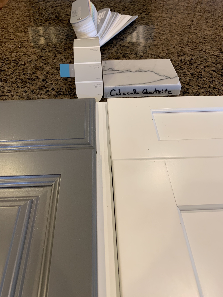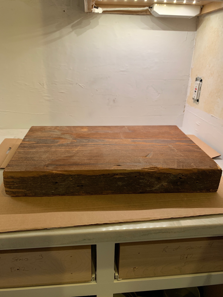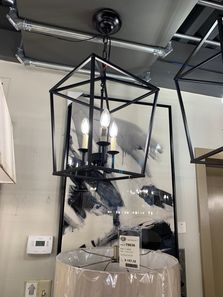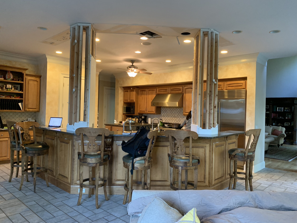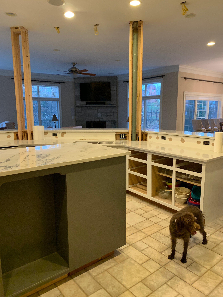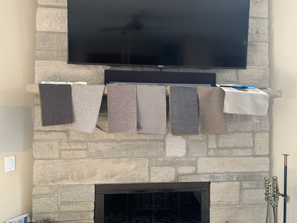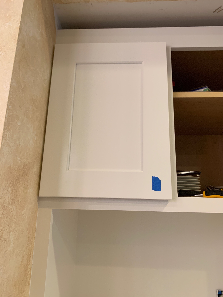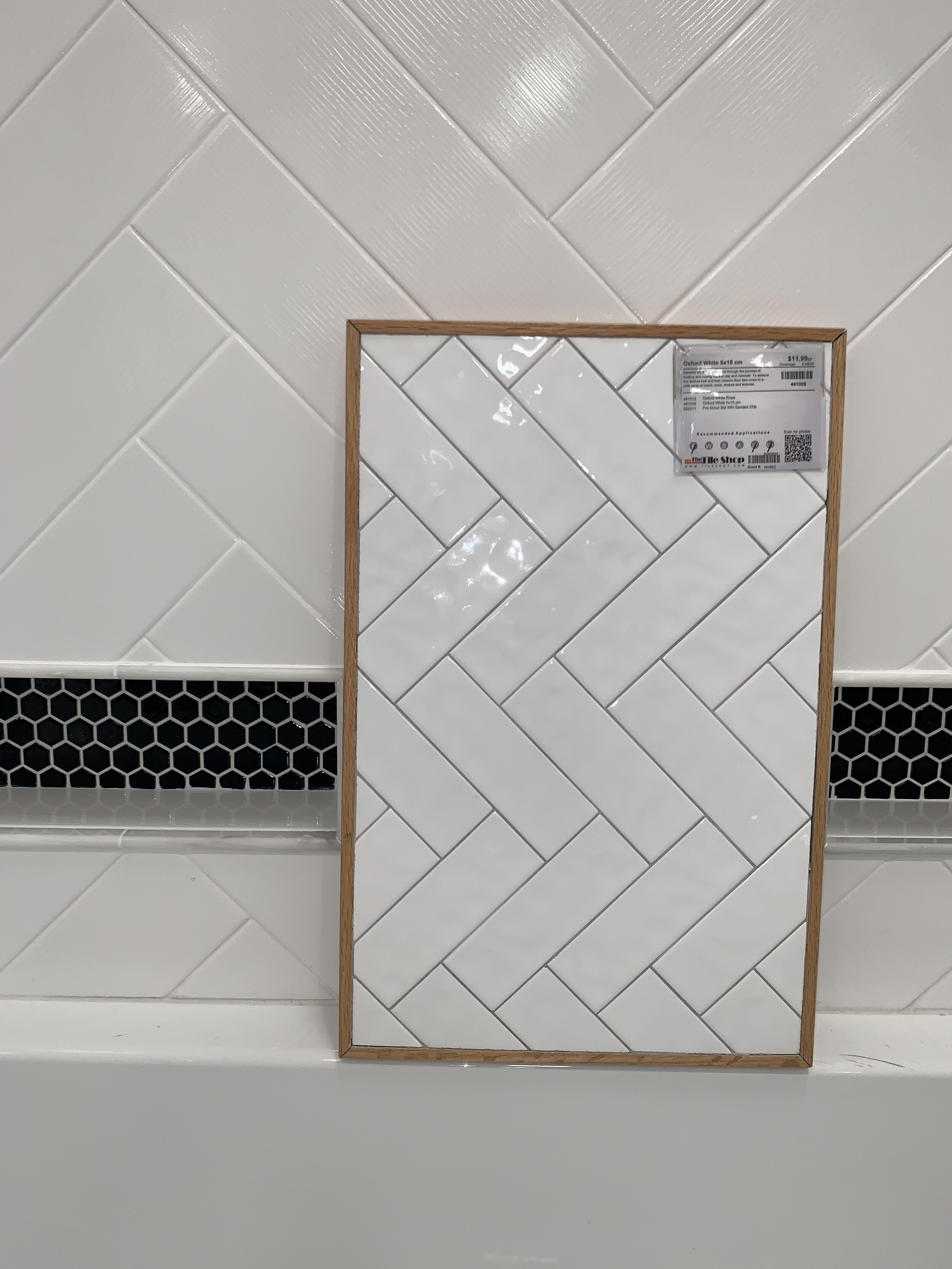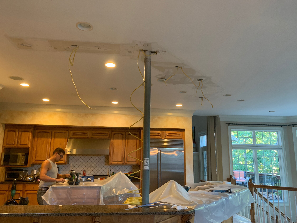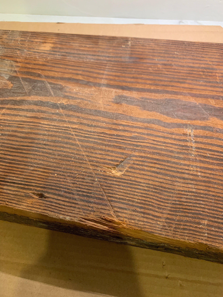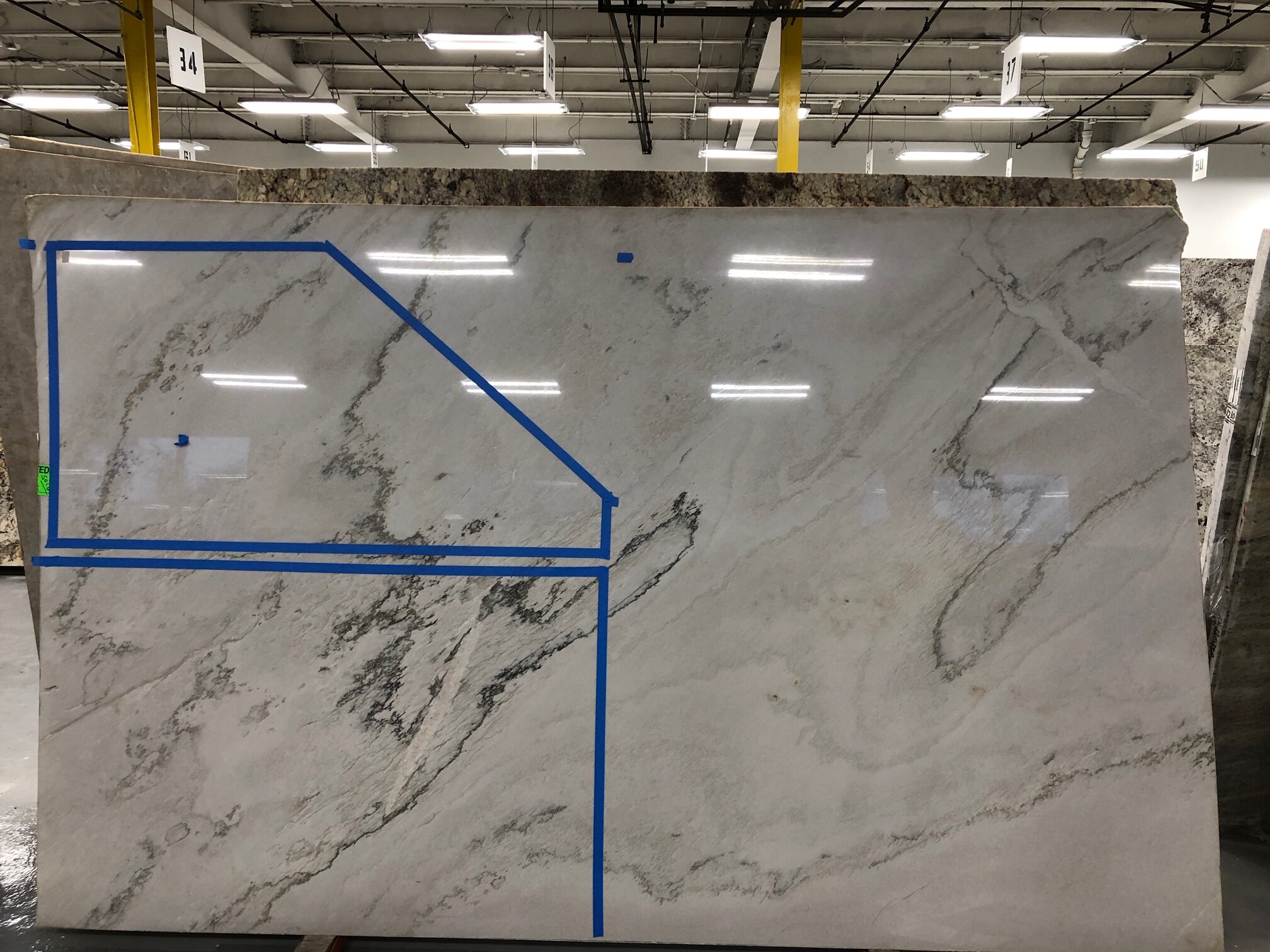Nayak Remodel
This past year, I was asked to remodel a client’s kitchen, great room, and breakfast room. When we started this, we had two major things to contend with; the cool, grayish ceramic floors and the honey toned heavy cabinetry. The client also wanted an updated yet classic look that would brighten up the rooms. See below…
BEFORE
Since we wouldn’t be changing the footprint of the kitchen or the ceramic tile floors, we had to get creative. While a honey toned wood is warming, this particular kitchen created a heaviness because of it’s size and position. By removing the upper cabinets above the island, it would open up the kitchen. We made a plan to reface and paint all the cabinets white so we could tie in the ceramic gray floors. This would also brighten the kitchen and add some lightness to the heaviness of the room.
During
Calcutta quartzite with balanced veining countertop to brighten and lighten the kitchen even more.
Black soapstone for the wet bar area to ground the space..
Upper floating cabinets gone!
White herringbone tile for the backsplash throughout.
Lanterns from Wilson Lighting.
Reclaimed wood open shelving—although shelving was lowered after this photo was taken. White herringbone tile up to the ceiling.
The 2 cabinet colors - a grey for the island and white everywhere else.
With all the brightening we’d be doing, we added dark wood open shelves and a chunky dark wood mantel to the stone fireplace to warm up the space. The wood was reclaimed from a building in downtown St. Louis dating back to 1899. For the center island, we chose a dark grey to offset the cool grey of the floor and the white countertops. As you’ll see below, it sets out nicely from the rest of the kitchen.
To add a change of pace, we did a black soapstone for the wet bar area. We added a mercury glass backsplash to brighten and make the space look bigger, as this is in the hallway leading out of the kitchen.
The client wanted a fresh, modern yet classic look and feel. We chose a smooth textured white subway tile in a herringbone pattern for the backsplash from the TileShop. The shaker style cabinet doors give off a classic feel that modernizes the look of the polished chrome handles and pulls. The matte black lanterns create a nice contrast from the white kitchen, while maintaining the element of elegance.
After
photography by Heidi Drexler Photography
The beautiful cognac club chairs pair nicely with the blue and white hues.
Viking range and hood
Black soapstone counter and mercury glass backsplash really open up wet bar.
When all the construction was done, next came the finishing details. Every project’s details are well thought out, but each project brings a unique need. Because of such a big space, the details were chosen to unify and warm. We layered with rugs, upholstered furniture, throw pillows, lamps and a fig tree to create a fresh, warm space. It truly is all about the details…and layers!
GALLERIES
After Pictures — photography by Heidi Drexler Photography
Before pictures
During and details
the Details
A swatch contender
Island stools —Ballard Designs
Cabinet hardware - Build.com
Distressed reclaimed wood (swoon!)
Photography (After): Heidi Drexler Photography
Kitchen:
Contractor—Suermann Contracting
Wall paint color—Colonnade Gray, SW 7641
Cabinet Fronts/Color—White, Shaker style cabinet + Glass front with X detail, and plain front drawers
Island—Dark Gray
Backsplash—Tile Shop, classic white subway tile, herringbone pattern, grey grout
Countertop—E + B Granite, Calcutta Quartzite w/balanced veining
Pulls/Knobs—Build.com
Open Shelves—reclaimed Old Timbers from a downtown STL building from 1899
Stools—Ballard Designs, Makena
Rug—Pottery Barn, Nolan Persian Rug, 3’ x 5’ + runner, neutral color
Chandelier—Wilson Lighting
Breakfast Room:
Wall paint color—Colonnade Gray, SW 7641
Rug—Pottery Barn, Nolan Persian Rug, 9’ x 12’, neutral color
Art—Original, purchased in Cuba by homeowners
Buffet—already purchased by owner
Lamps—HomeGoods
Curtains—Restoration Hardware, Perennial Texture Linen Weave Drapery, Rod Pocket, Natural color
Rods/Brackets/Rings—Restoration Hardware, Dakota Rod, Soft Iron color
Chandelier—Ballard Designs, Tuscany 6-light chandelier
Great Room:
Wall paint color—Colonnade Gray, SW 7641
Stone for fireplace—existing
Mantel—reclaimed Old Timber Beam from a downtown STL building from 1899
Rug—Pottery Barn, Nolan Persian Rug, 9’ x 12’, neutral color
Sofas—LaZBoy, Aberdeen Sofa, Truffle color
Chairs—Pottery Barn, Irving Leather Armchair, Stetson Chestnut color
Coffee table—Pottery Barn, Grove Square Camden
Lamps—West Elm, Telescoping Adjustable Floor Lamp
Ceiling Fan—Lowe’s, matte black, no light kit
Pillows/throw blankets—Arhaus, HomeGoods
Curtains—Restoration Hardware, Perennial Texture Linen Weave Drapery, Rod Pocket, Natural Color
Rods/Brackets/Rings—Restoration Hardware, Dakota Rod, Soft Iron color
Fig Tree—Baisch and Skinner
Cooper Tub—already purchased by homeowner
Accessories—lanterns, round tray, ginger jar, greenery from HomeGoods/large, square woven tray from Pottery Barn
Bar Area:
Cabinets—White, Shaker style bottom, Uppers are glass with X detail
Backsplash—County Glass, mercury glass (classic italiano)
Lamp—HomeGoods
Accessories—used what homeowner had…silver tray, Buddha, crystal candle sticks



















